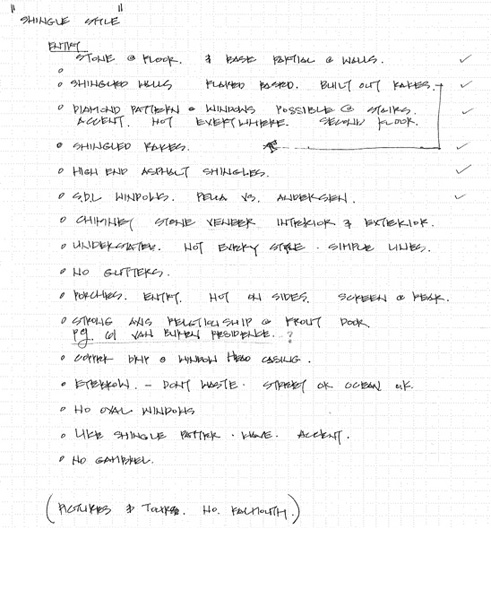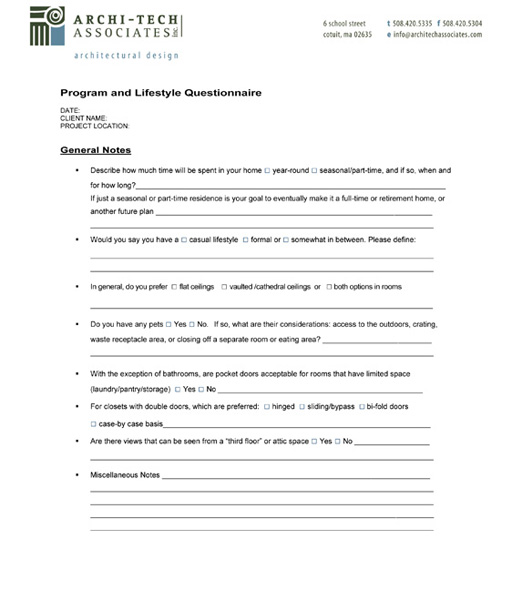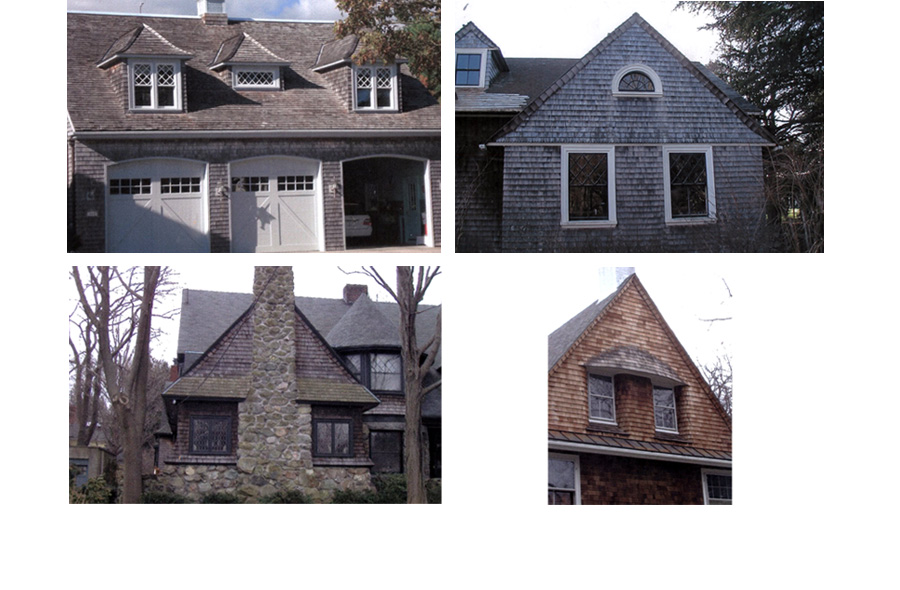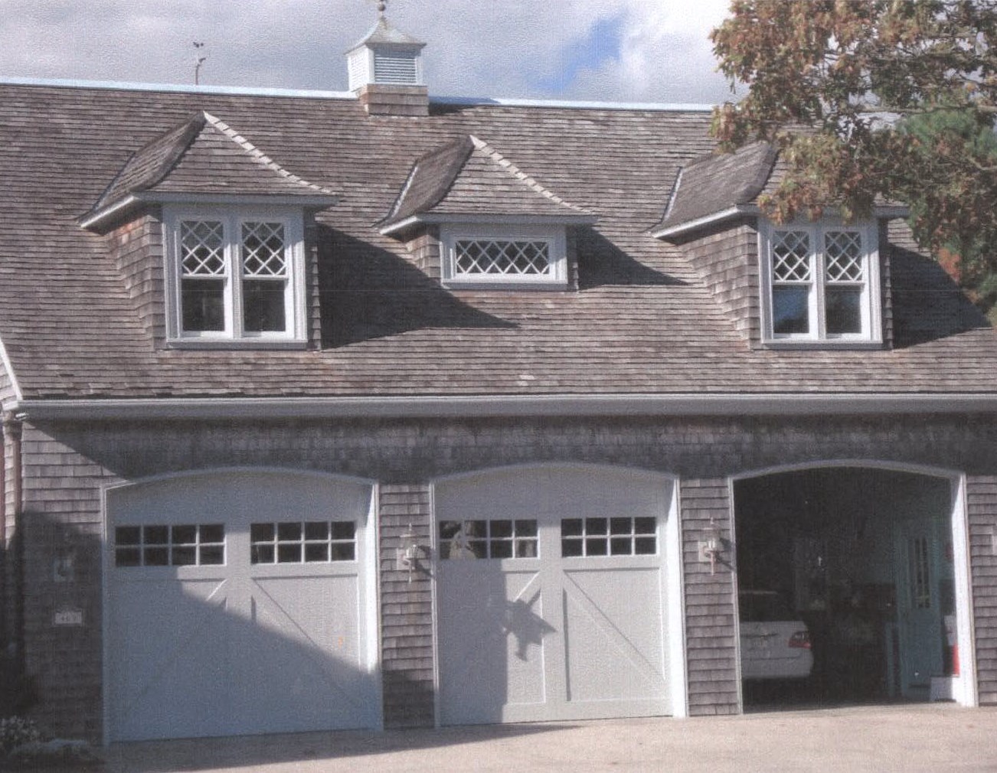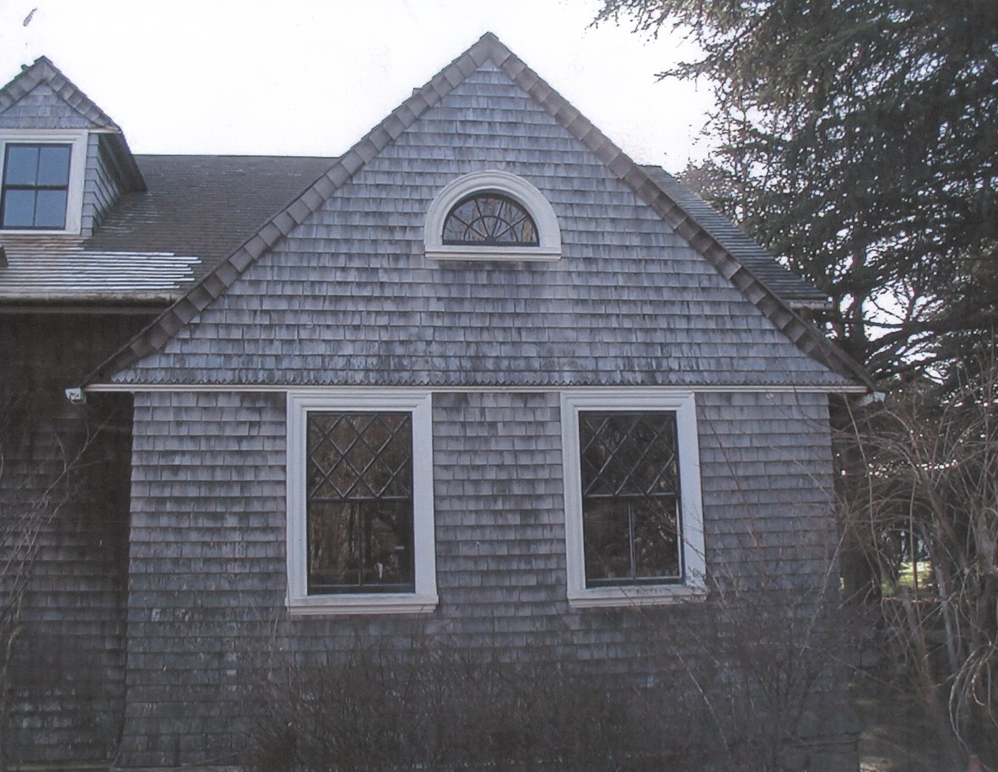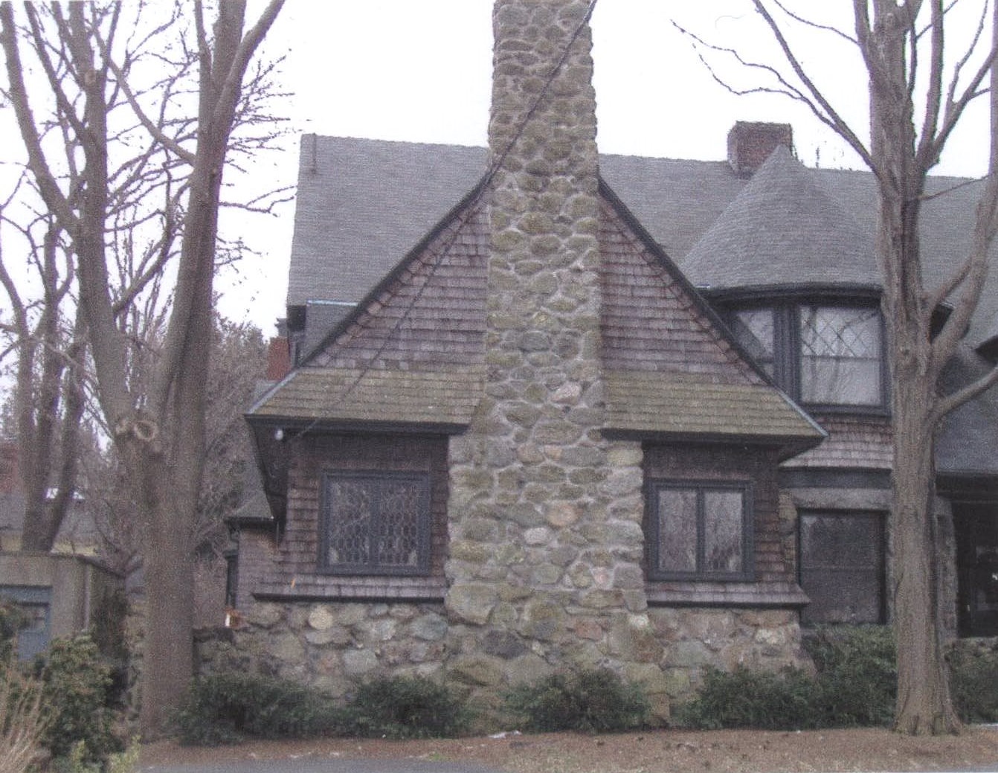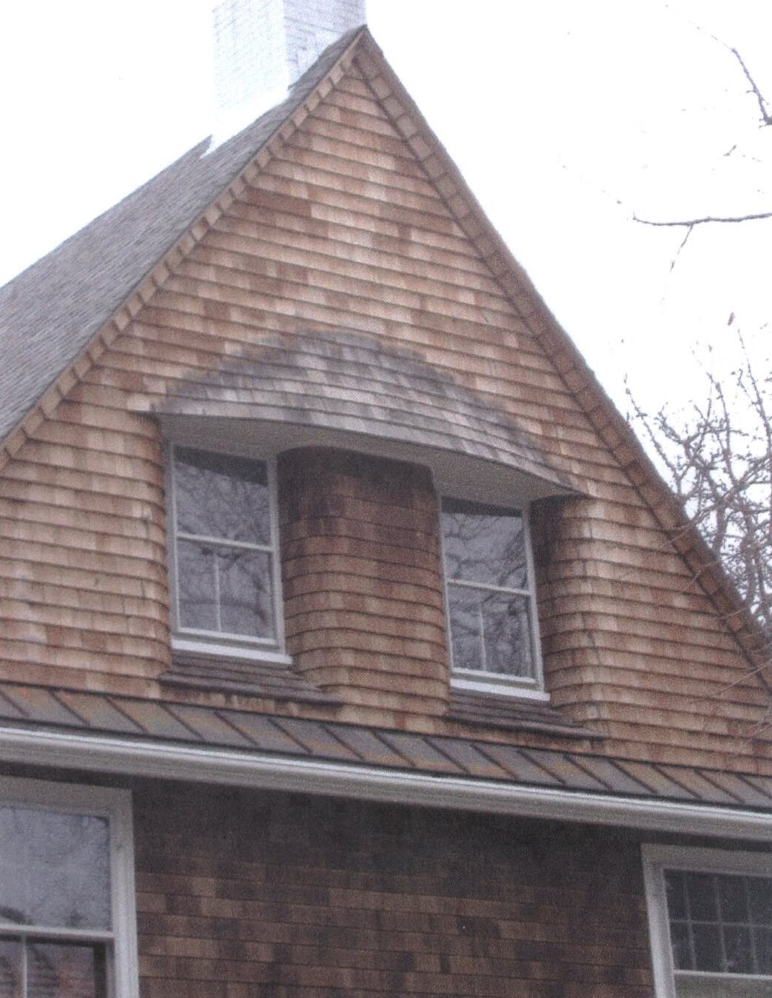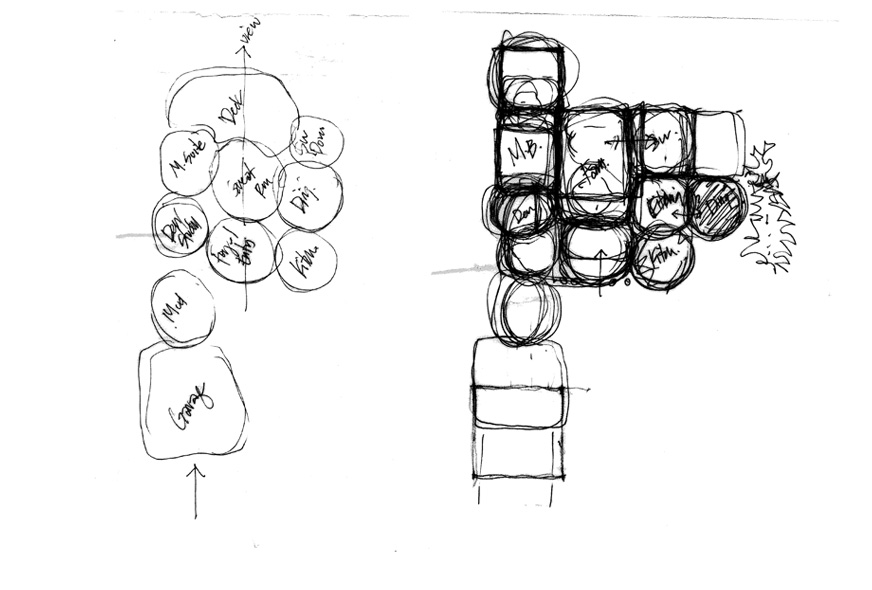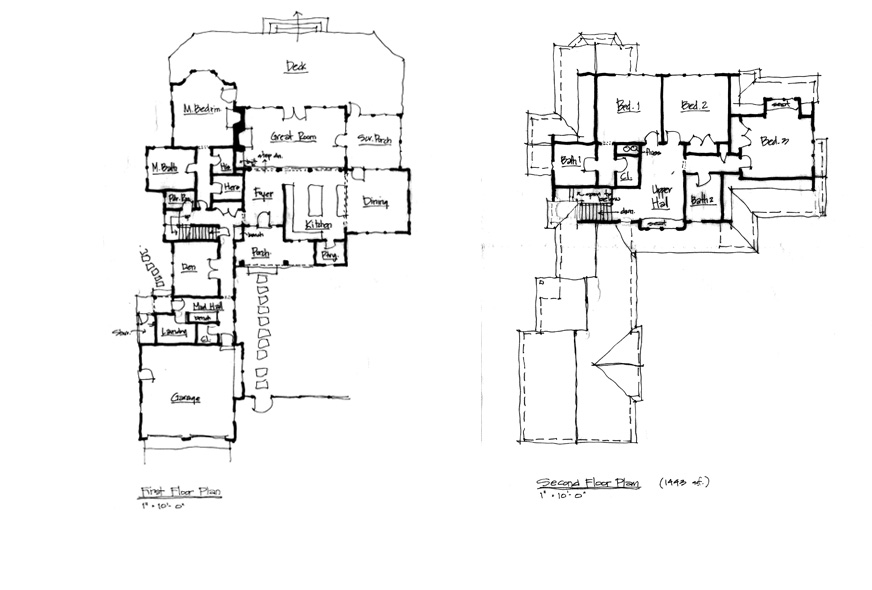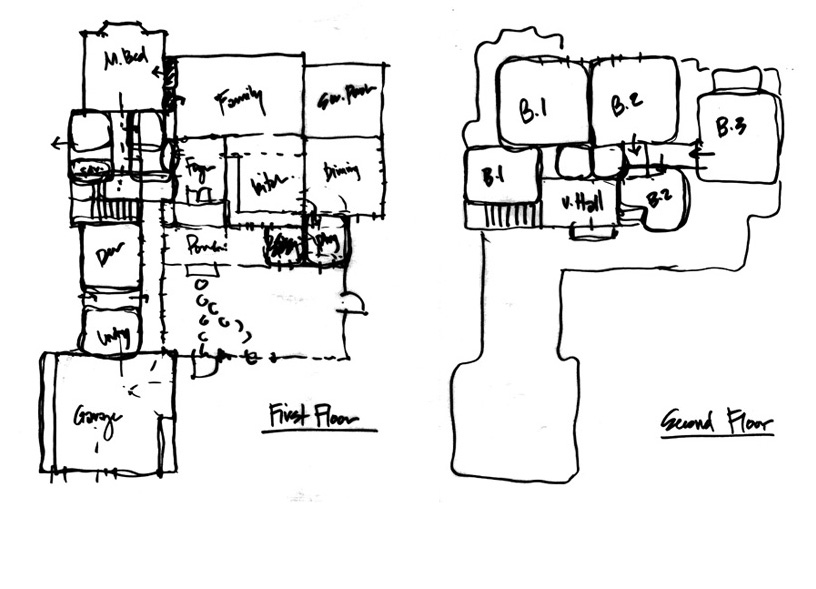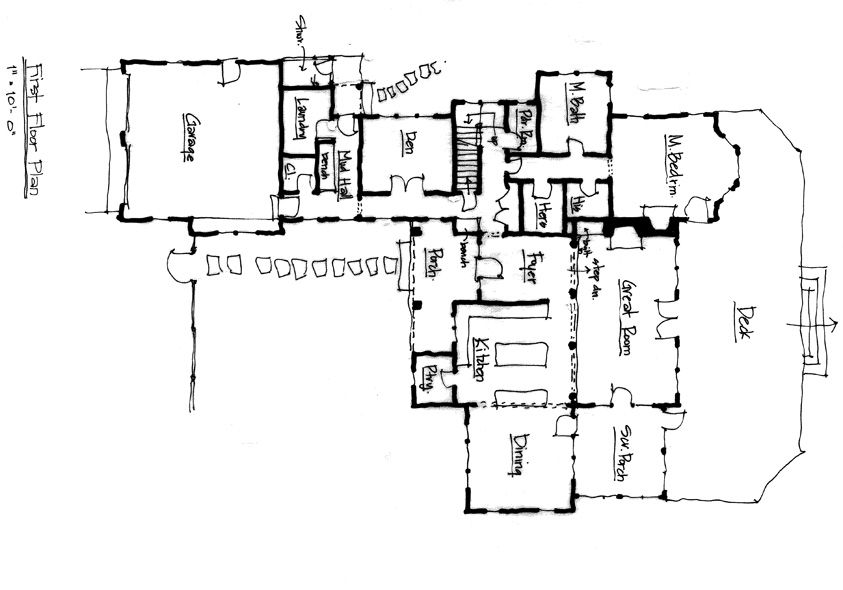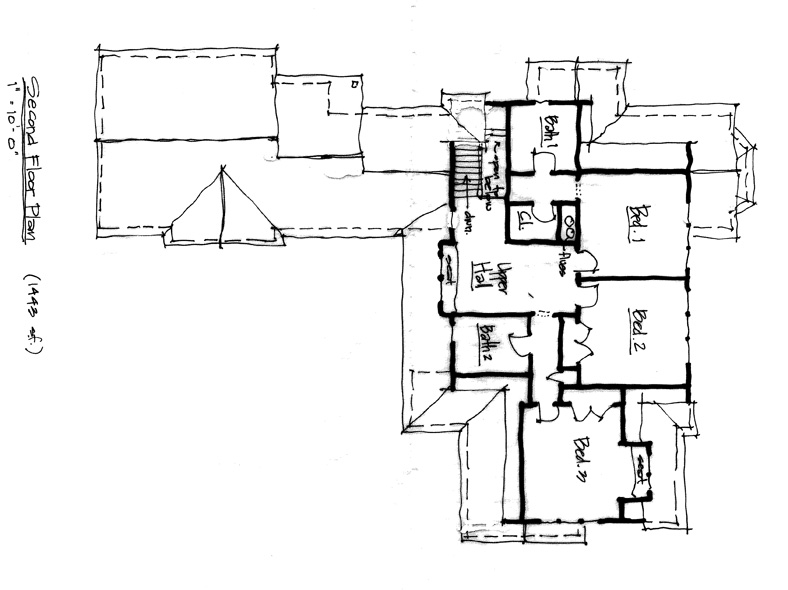schematic design
After an initial meeting with ATA, you may be asked to fill out a "lifestyle questionnaire", which will outline your program ("wish list"), construction budget and schedule. This information, along with any images that the client has gathered, gives us a better understanding of their lifestyle and how the home will be used. It is at this time that design sketches of the floor plans and a site plan are created, which are then revised as needed until final approval is given by the client.
